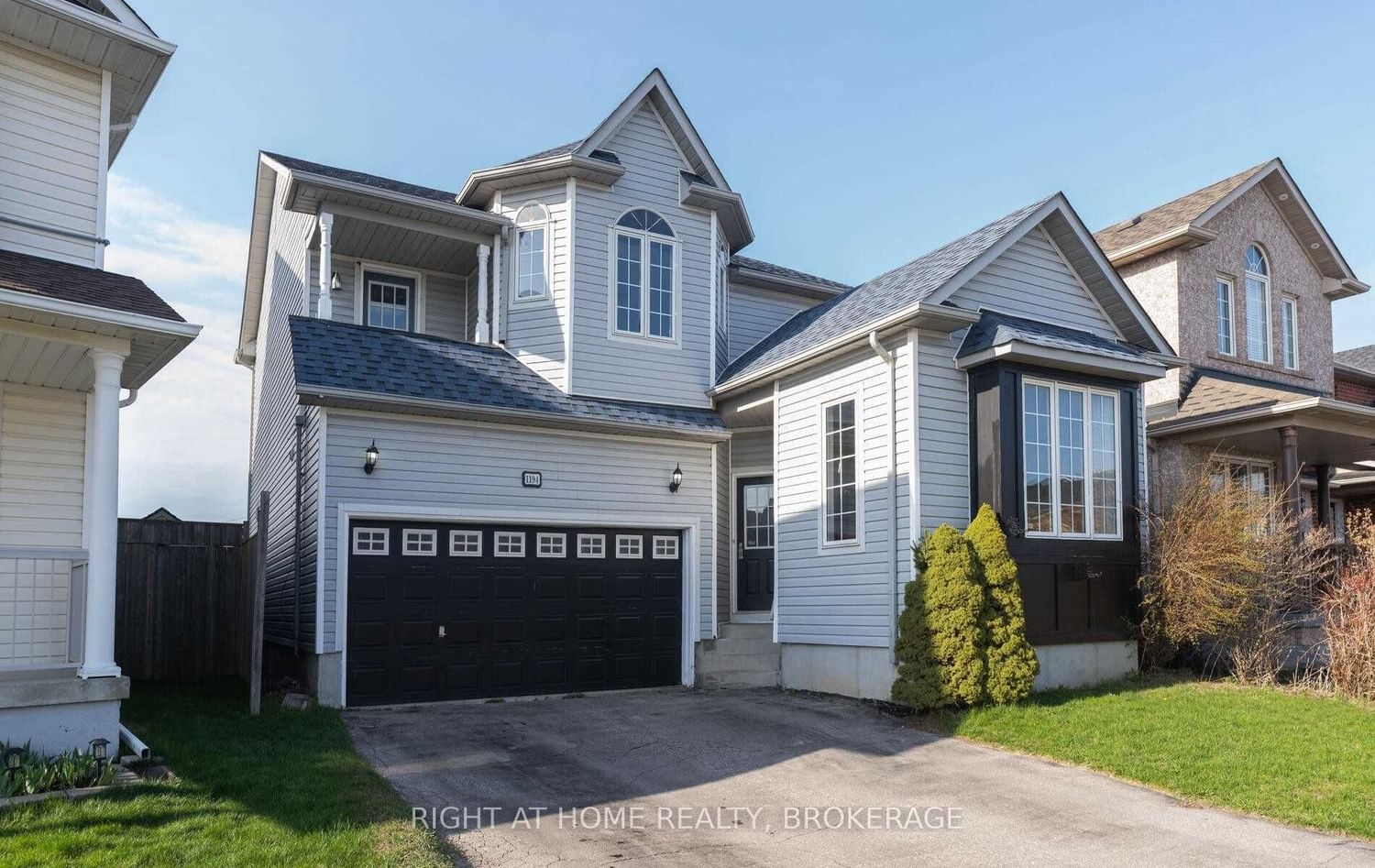$1,039,000
$***,***
4-Bed
3-Bath
2000-2500 Sq. ft
Listed on 4/22/23
Listed by RIGHT AT HOME REALTY, BROKERAGE
Detached 4 Bedroom, 3 Washroom, Double Car Garage Home, New Flooring On Main Level, Massive Open Concept Custom Kitchen With Tons Of Space, Brand New Pot Lights(2022), Primary Bedroom With 5 Piece Ensuite! Huge Unspoiled Basement Waiting For Your Final Touches! In A Fun And Family Friendly Neighbourhood! Multi Million Dollar Development Coming To The Area! 2 Parks Within Walking Distance! Convenient Location! Highly Coveted Street, No Neighbours Behind You! Perfect For Entertaining And Large Families! House Approximately 20 Years Old (Built In 2003)
Stainless Steel Fridge, S/S Stove , Washer & Dryer, Hot Tub (As Is), Above Ground Pool (As Is), Ac & Hwt Is Rental, Furnace (Owned)
To view this property's sale price history please sign in or register
| List Date | List Price | Last Status | Sold Date | Sold Price | Days on Market |
|---|---|---|---|---|---|
| XXX | XXX | XXX | XXX | XXX | XXX |
| XXX | XXX | XXX | XXX | XXX | XXX |
E6042779
Detached, 2-Storey
2000-2500
9
4
3
2
Attached
4
16-30
Central Air
Full, Unfinished
Y
Vinyl Siding
Forced Air
Y
Abv Grnd
$6,217.00 (2022)
91.90x38.85 (Feet)
